Our Projects
Operating across Victoria we are delighted to showcase a snapshot of recently completed projects, spanning residential, education, community care accommodation, local government projects, industrial and commercial land use and development.
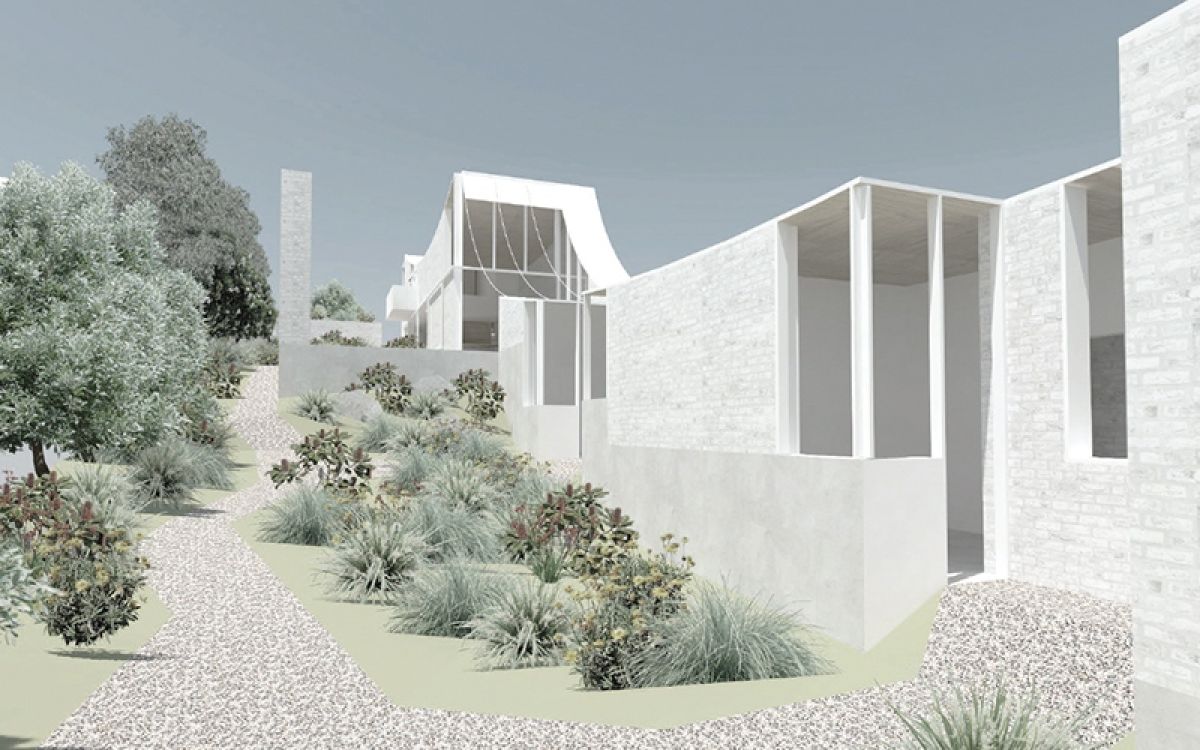
Coastal Contemporary
Location: Sorrento
Architect: Michael Lumby Architecture & Neilson Jenkins
Responsible Authority: Mornington Peninsula Shire Council
Our client departed from the norms when building this spectacular Sorrento house, tackling sensitive design and the environmental controls of the Mornington Peninsula Planning scheme. Together we successfully achieved objection withdrawal via meaningful consultation.
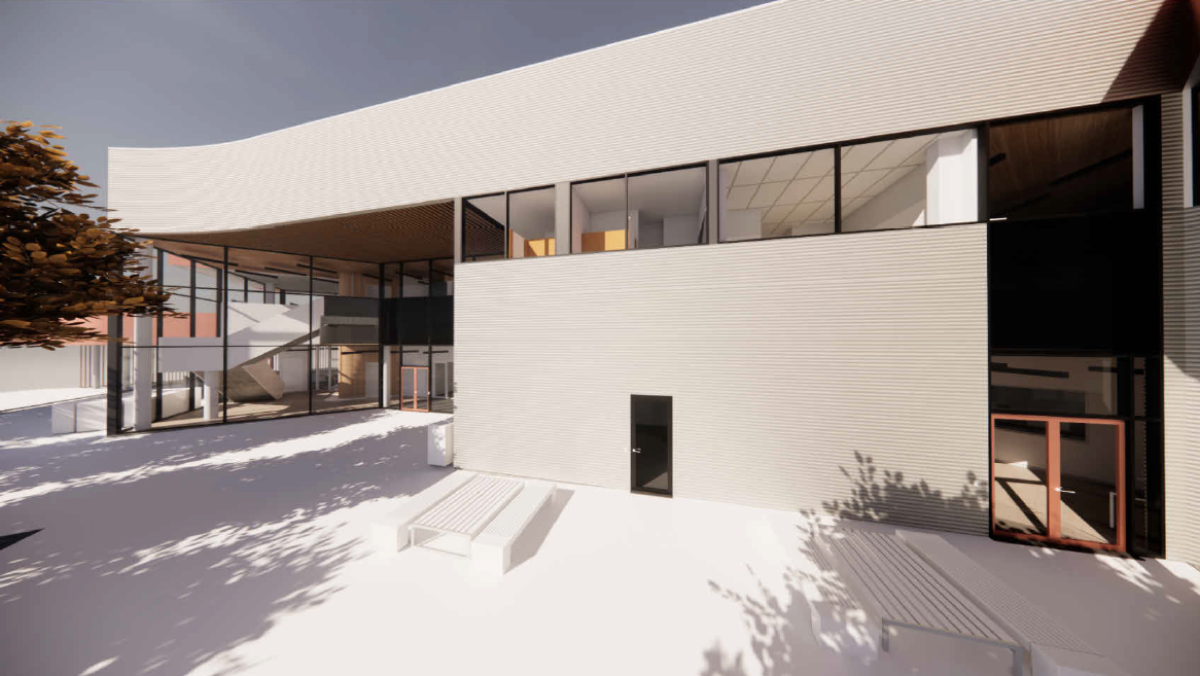
Wodonga TAFE
Location: Wodonga
Design Studio: DS Architects
Responsible Authority: Wodonga Council
"The Logical Innovation Precinct is a game changer for the region, and beyond, reinforcing the Wodonga TAFE position as a leading driver training organisation” - Wodonga TAFE.
The Logical Innovation Precinct will provide the Hume region with a premier proving, experimentation and training ground for vehicle technology, driver education and advanced manufacturing. The Commonwealth backed project sees enhanced services, facilities and infrastructures supporting Wodonga TAFE Logic Campus. Building upon a well-considered Master Plan, this project brings the precinct vision into life through the development approval of state-of-the-art facilities.
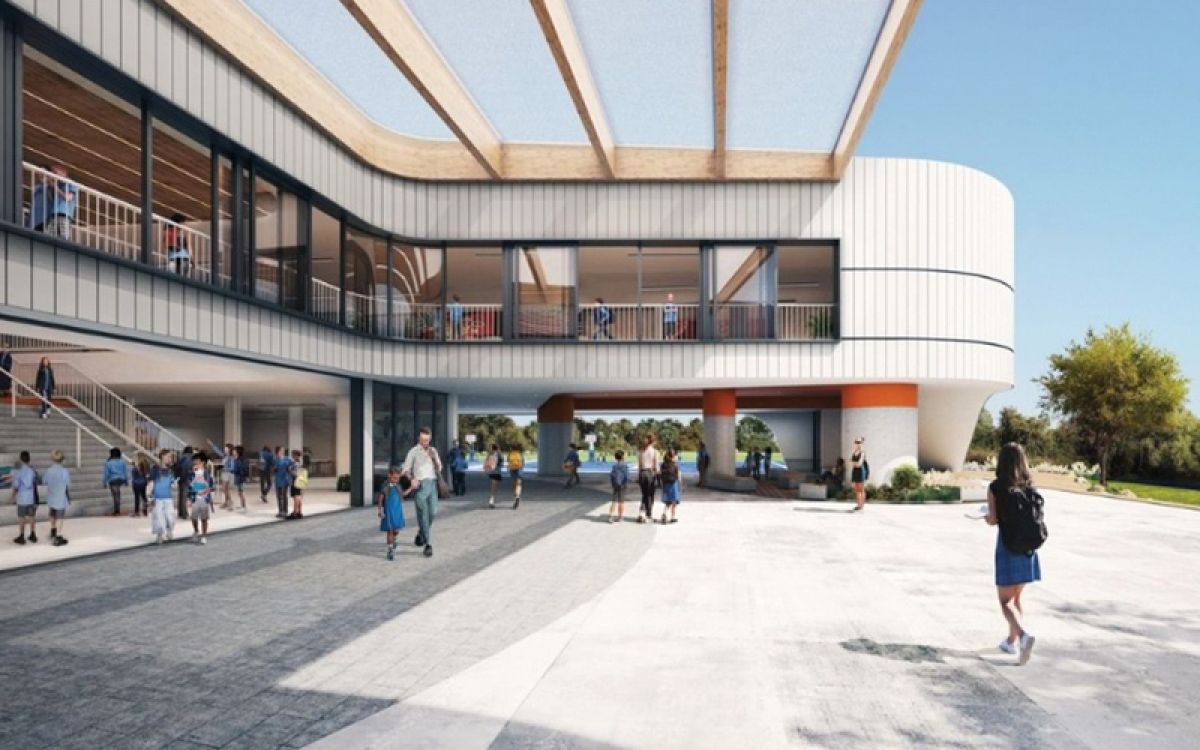
St. Francis of Assisi
Location: Mill Park
Architect: Co-Op Studio
Responsible Authority: Minister for Planning
Successfully enhanced school community infrastructure through the provision of a new STEM building at St. Francis of Assisi school, in consultation with the City of Whittlesea, Melbourne Water, Department of Transport & Planning and the school community.
The site presented an interesting context and consideration was required to matters of offsite amenity impact, protection of significant vegetation and mitigation of potential flood impacts. A terrific outcome was secured for the school and the project team.
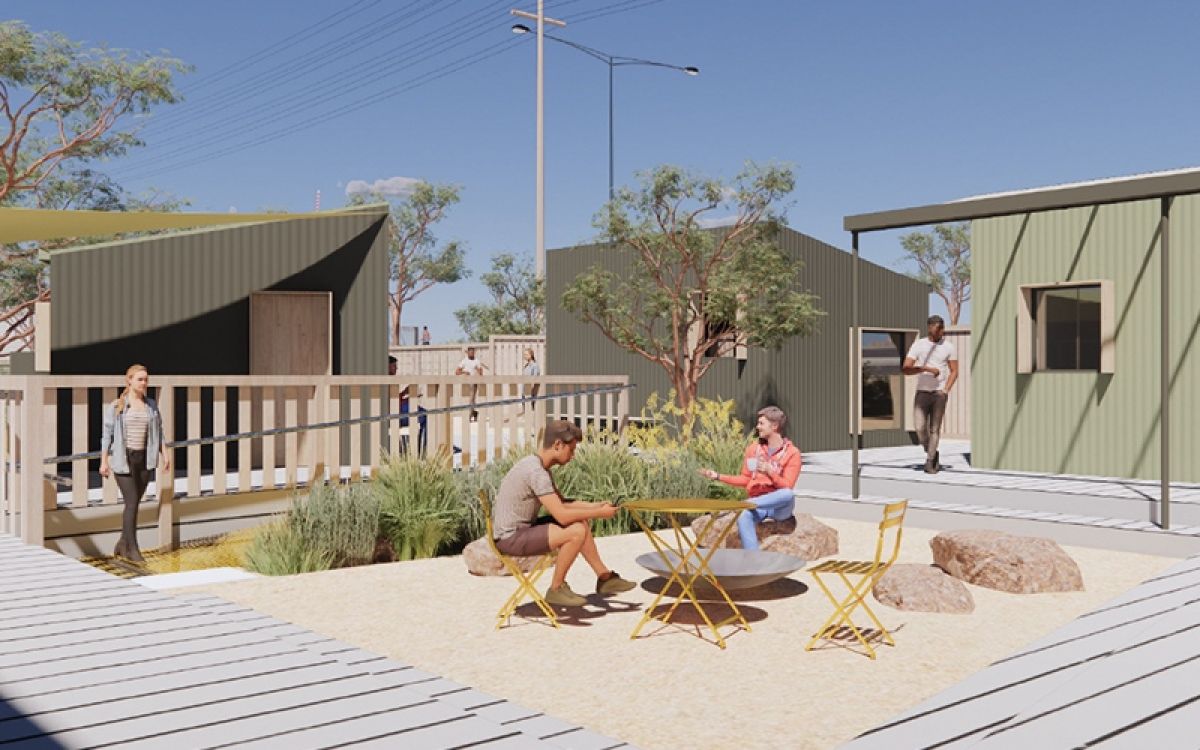
Moorumbina Mongurnallin, Village 21
Location: Frankston
Architect: NH Architecture
Responsible Authority: Frankston City Council
Determining Authority: Department of Transport & Planning, Melbourne Water
Navigated authority consent – amongst Melbourne Water, VicTrack, Department of Transport and Frankston City Council – alongside Kids Under Cover, Department of Families, Fairness & Housing, and the Victorian Aboriginal Child Care Agency. We look forward to seeing this community care accommodation facility come to life on Government land.
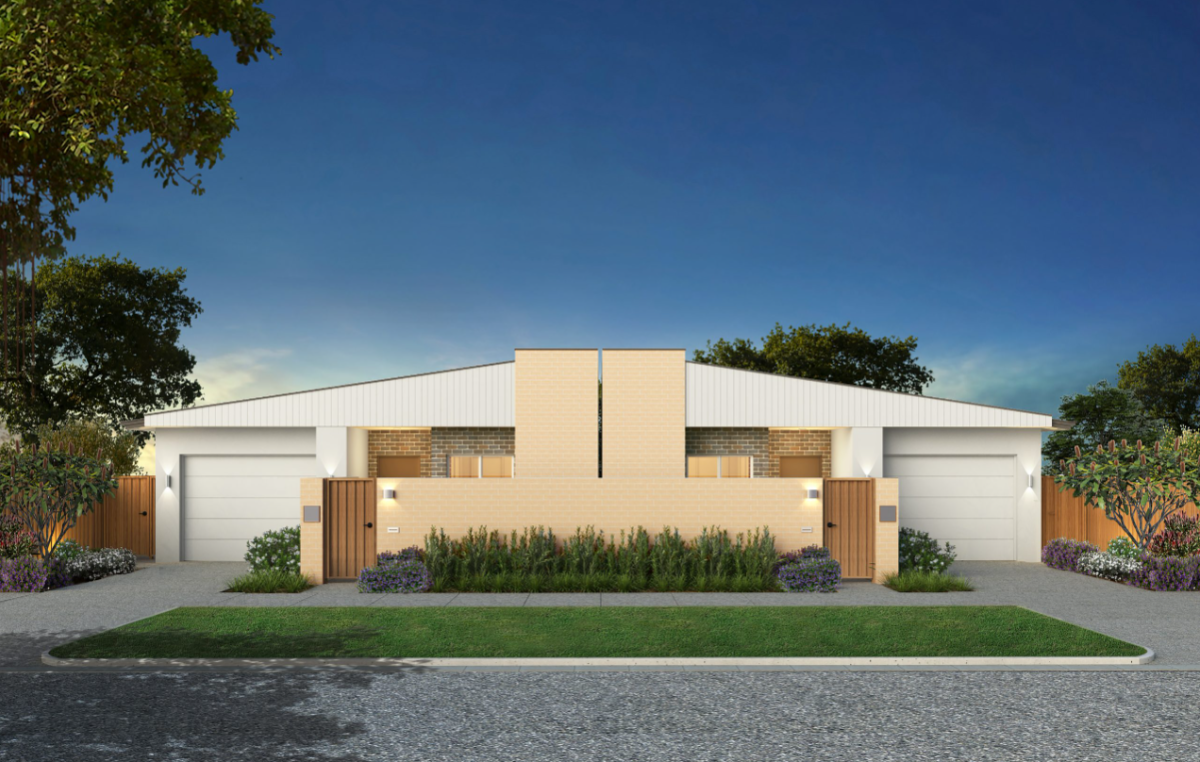
Community Care Accommodation
Location: Cranbourne
Architect: DDC Group
Project Partners: Purposed Housing & Co-Construct
Responsible Authority: City of Casey
A fit-for-purpose SDA community care accommodation site, presenting as two dwellings in form. The functionality, however, extends well beyond a typical dwelling. Each building has been designed to a 'robust' level with the ability to discretely, and purposefully, accommodate the individual needs for each resident and their support carers.
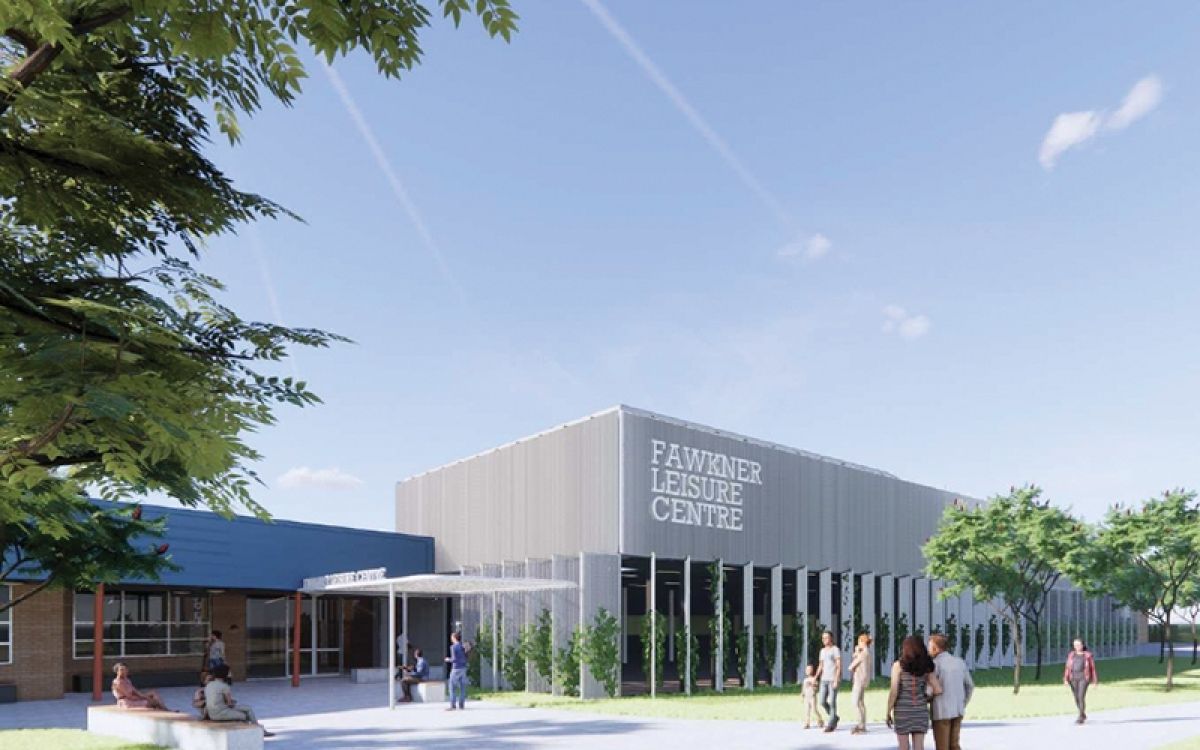
Fawkner Leisure Centre Redevelopment
Location: Fawkner
Architect: Co-Op Studio
Responsible Authority: Merri-Bek City Council
Collaborated on the redevelopment of the existing leisure and aquatic centre. Permits were issued by Merri-Bek City Council in less than three months, and no objections were raised by the public.
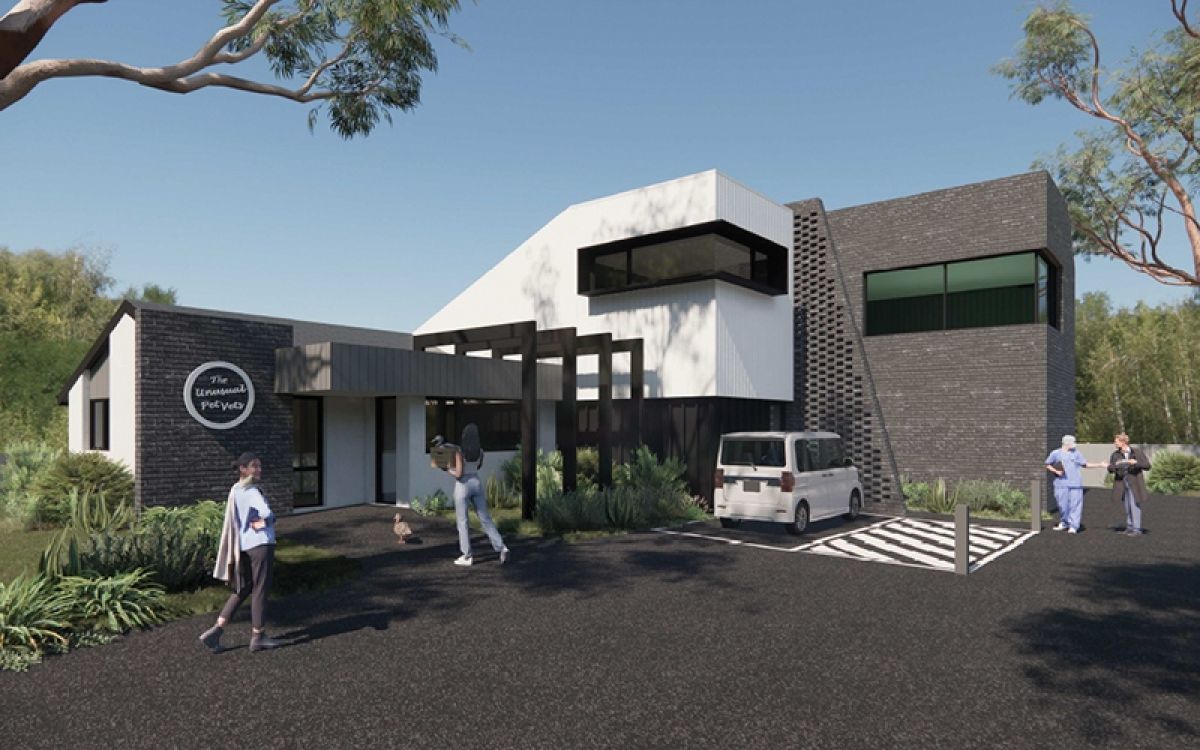
Unusual Pet Vets Expansion
Location: Frankston
Architect: Graham Jones Design
Responsible Authority: Frankston City Council
Planning permits were promptly issued by Frankston City Council, offering the most favourable conditions, allowing this veterinarian clinic to experience a new face-lift and enhanced functionality.
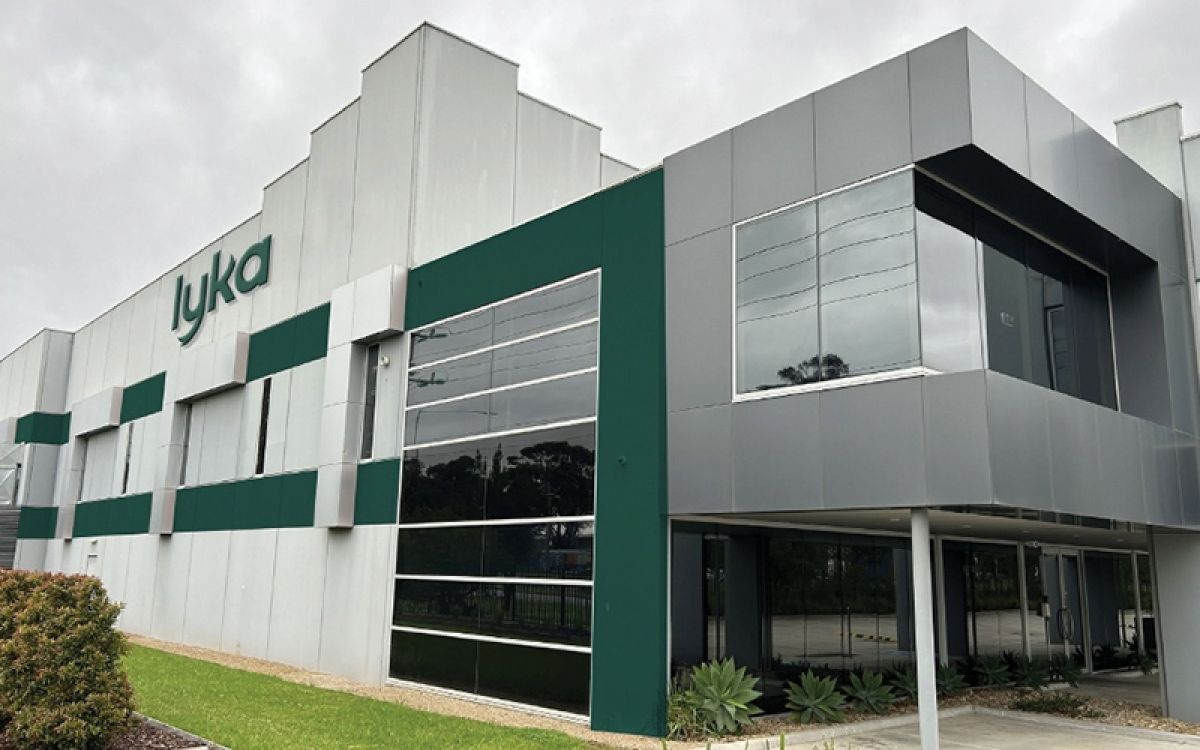
Lyka Pet Food
Location: Dandenong South
Architect: Hunt Architects
Responsible Authority: City of Greater Dandenong
Determining Authority: Environmental Protection Authority (EPA)
Conducted early-engagement with City of Greater Dandenong and the Environment Protection Authority, which proved critical to project success. Sensitive land use called for robust consideration.
